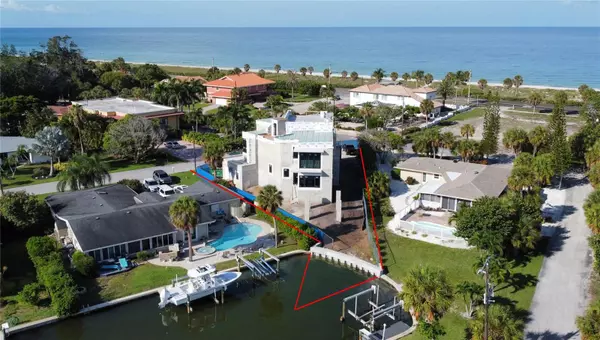519 ROUNTREE DR Longboat Key, FL 34228
4 Beds
5 Baths
3,554 SqFt
UPDATED:
09/25/2024 01:57 AM
Key Details
Property Type Single Family Home
Sub Type Single Family Residence
Listing Status Active
Purchase Type For Sale
Square Footage 3,554 sqft
Price per Sqft $1,674
Subdivision Longboat Key Estates
MLS Listing ID A4609202
Bedrooms 4
Full Baths 4
Half Baths 1
HOA Fees $2,000/ann
HOA Y/N Yes
Originating Board Stellar MLS
Year Built 2024
Annual Tax Amount $13,800
Lot Size 10,018 Sqft
Acres 0.23
Property Description
Location
State FL
County Sarasota
Community Longboat Key Estates
Zoning R4SF
Rooms
Other Rooms Den/Library/Office, Great Room, Inside Utility
Interior
Interior Features Cathedral Ceiling(s), Ceiling Fans(s), Elevator, Living Room/Dining Room Combo, Open Floorplan, Walk-In Closet(s), Wet Bar
Heating Central, Electric, Propane
Cooling Central Air
Flooring Ceramic Tile, Hardwood, Tile
Fireplaces Type Electric
Furnishings Unfurnished
Fireplace true
Appliance Bar Fridge, Convection Oven, Dishwasher, Disposal, Dryer, Exhaust Fan, Freezer, Gas Water Heater, Ice Maker, Indoor Grill, Microwave, Range, Range Hood, Refrigerator, Tankless Water Heater, Washer, Wine Refrigerator
Laundry Laundry Room, Other, Upper Level
Exterior
Exterior Feature Balcony, French Doors, Other, Outdoor Grill, Outdoor Kitchen
Parking Features Driveway, Garage Door Opener, Other
Garage Spaces 2.0
Fence Masonry, Other
Pool Deck, Gunite, Heated, In Ground, Lighting, Salt Water, Tile
Utilities Available BB/HS Internet Available, Cable Available, Cable Connected, Electricity Connected, Fiber Optics, Phone Available, Propane, Sewer Connected, Water Connected
Amenities Available Other
Waterfront Description Canal - Saltwater
View Y/N Yes
Water Access Yes
Water Access Desc Canal - Saltwater
View Water
Roof Type Other
Porch Covered, Other, Rear Porch
Attached Garage true
Garage true
Private Pool Yes
Building
Lot Description Cleared, Corner Lot, Irregular Lot, Street Dead-End, Paved, Private
Story 2
Entry Level Two
Foundation Slab
Lot Size Range 0 to less than 1/4
Builder Name Tidewater Builders
Sewer Public Sewer
Water Public
Architectural Style Contemporary
Structure Type Concrete
New Construction true
Others
Pets Allowed Yes
HOA Fee Include Common Area Taxes,Escrow Reserves Fund,Other
Senior Community No
Ownership Fee Simple
Monthly Total Fees $166
Membership Fee Required Required
Special Listing Condition None






